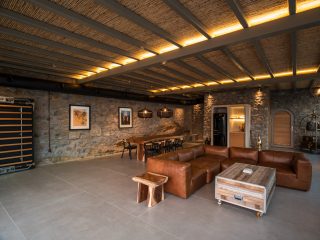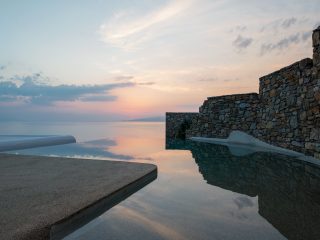V Project is the ultimate summer house designed by Nicholas Frantzeskos, combining traditional luxury design with modern touches. Situated in the north-western part of Mykonos, Greece, V project offers a spectacular view to the sunset on the Aegean Sea.
The form and structure of an existing building on the site influenced the design but also the challenge for the creation of a contemporary residence. The site’s morphology forced the development of the residence on four separate levels which define the private and communal spatial character.
Stairways on the south side of the site link the separate levels, as well as a cobbled pathway surrounding the residence on its three sides. The entrance to the site occurs at the highest point next to the parking space. The playroom and swimming pool level comes next, designed especially for summer, with large openings offering unobstructed views, unifying the interior with the sun bathing deck at the pool.
The main residence is placed at the third level and the private areas are separated from the communal ones by a stone wall cross-cutting the building from one side to the other. The last level comprises of the residence’s guest areas.
The external aesthetics of the residence remain faithful to the island’s vernacular architecture, as the combination of local stone and white troweled plaster is in full harmony with its environment.
In regards to the interior, traditional materials were used, such as stone and cement screed, for the structural elements of the building, with oak wood for furniture and bedroom floors. In the bathrooms, the simplicity of cement screed is combined with the minimal line of the sinks marble volumes. The playroom has its own distinct aesthetics, reminiscent of lofts, because of the different uses that coexist harmoniously in the unified space.
































