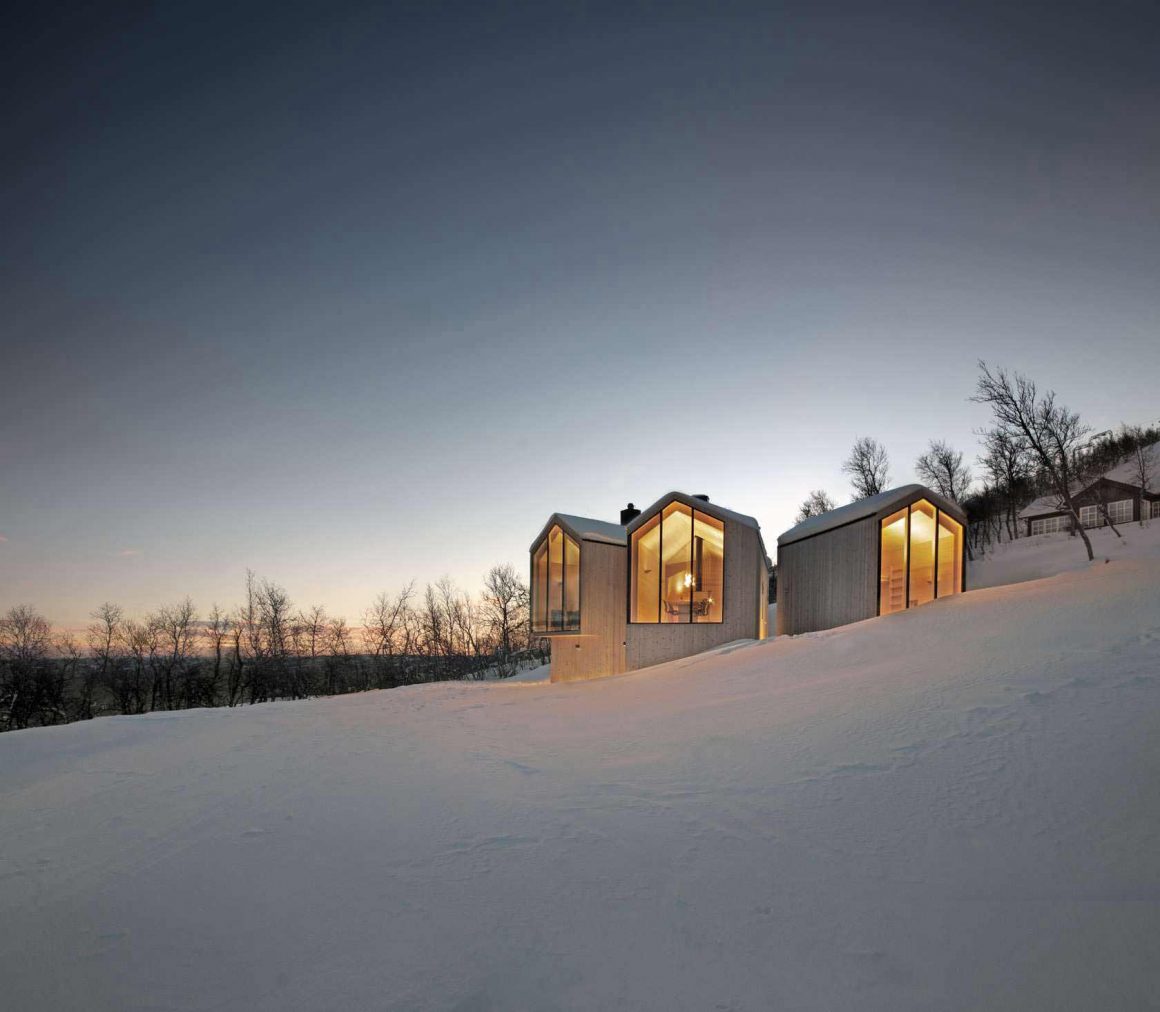Oslo-based Reiulf Ramstad Architects seem to be dedicating their lives to bold (and yet simple) architecture. Introducing now their latest achievement, the V Lodge, a minimalist, all-year-round cabin situated, of course, in Norway. The structure was created with a V-shaped plan to follow the natural topography and minimize site disturbance.
“Dressed” in pre-patinated pine, the gabled lodge gently blends in and frames views of the surrounding landscape. Built for a family of five, the (almost) 13,000-square-foot V Lodge, surrounded by cross-country ski tracks and hiking tracks, is located high up in the mountains overlooking the village of Ål in the county of Buskerud.
The architects spatially divided the cabin into two distinct wings, with the first one stretching across the crest of the hill and comprising the living and dining areas, and the second wing housing the (three) bedrooms, plus a playroom while gently descending down slope.
“The cabin is gently placed on the slight slope of the site,” stated the architects. “The volume creates small microclimate zones with beneficial sun conditions for outdoor activities and easy access from the interior.”
