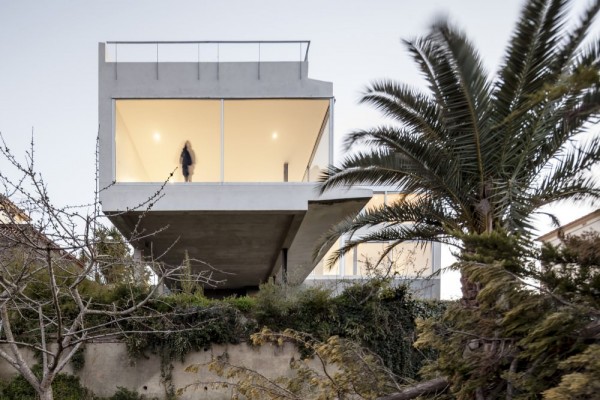Located in Sant Cugat del Vallés, Spain, the JGC House, designed by Bilbao based MDBA firm, is the perfect manifestation of beauty versus functionality, while keeping lines simple and clean cut.
This house outside Barcelona by Spanish studio MDBA features a glazed living room that thrusts out towards the descending landscape. The three-storey family house is constructed over the edge of a hillside in the town of Sant Cugat del Vallès. Maria Diaz of wanted to take advantage of the panoramic views, so she designed an L-shaped residence that extends outwards at the rear.
“The form and the position of the JGC House is a response to the shape and aspect of the plot, closed on the street side and open to the city landscape. Each level has its own relationship with the external space. Vertical communication is a backbone that connects spaces on either side, it is closed at the entrance and it opens itself to the landscape in the upper floor. Windows on the street define the landscape inside wall mass and towards interior garden,the house opens itself looking to the city, mass disappears and prevails the volume that looks for the landscape”, says the architect-in-charge, Maria Díaz.
[infobox bg=”darkgray” color=”black” opacity=”on” subtitle=”The 1972 born architect worked for three years at Eduardo Escauriaza´s office in Bilbao and in 2002 she moved to Barcelona to work at Guallart architects as a project leader. In 2006 she established MDBA. Actually she combines collaboration with Vicente Guallart and her own office MDBA.”]About Maria Diaz[/infobox]
All images of the JGC House were shot by and are courtesy of Adrià Goula.
