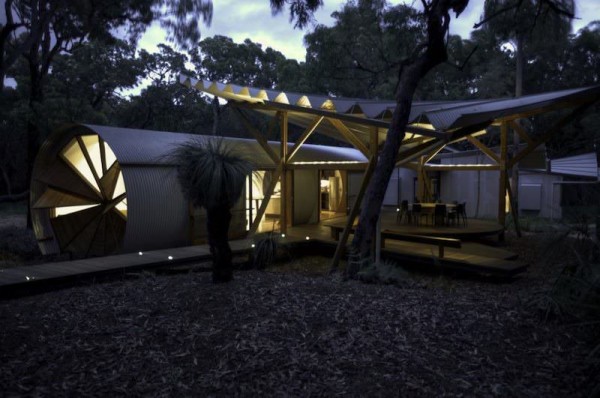Australian studio Simon Laws /Anthill Constructions has designed the Drew House project, located on the Queensland coast of Australia.
The Drew house is a holiday retreat for Australian photographic artist, Marian Drew, and her brother Derek. In their youths the family took camping trips to the same area near Seventeen Seventy, a town just south of Gladstone and the most northerly surf break on the east Australian coast at the start of the Great Barrier Reef.
The house aims to create a kind of luxury campsite nestled amongst the knarled Bloodwoods and ancient Palms of the pristine ridge top site with forms that also reflect the strong iconography of the sugar mills that were also a large part of the family’s history. Living and sleeping pods along with a bathhouse were built in Brisbane, close to construction services, and transported the 500km to site fully completed.
Separated sleeping and living areas allow the privacy of holidaying family groups and also more easily integrate into the existing landscape, which has been minimally disturbed. Covered walkways connect the various pods to the large outdoor living and dining area for shared meals and gatherings. This ribbed parabolic roof structure uses Aramax metal sheeting to free span the two identical, but reversed, hardwood timber truss frames.
Natural oiled Australian hardwood timbers and other minimally finished, simple materials have been combined to create indoor/outdoor spaces for maximum enjoyment of the unique bushland setting and mild sub-tropical climate.
Rainwater tanks, solar hot water and electrical panels, an energy efficient passive design and a community water recycling system, for everything but drinking and bathing, make the house largely self sufficient. The shower door glass features one of Marian’s works and the custom printed outdoor seating fabrics use images of tree trunks photographed on the site.
