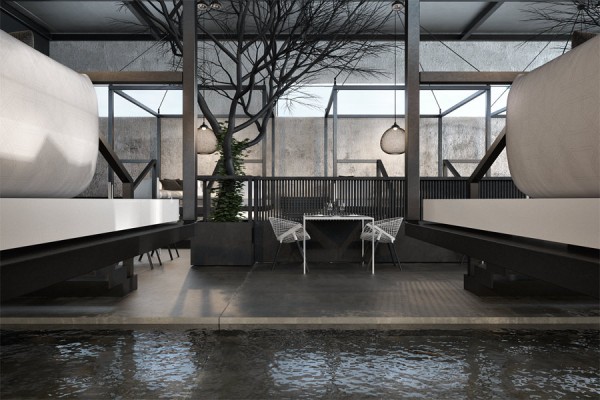The Cube restaurant’s interior was designed by Ukrainian architect Igor Sirotov. And those 512 sq.m. in the center of Kiev are truly amazing.
Designed by architect and interior design visualizer Igor Sirotov, the “Cube”, located in the center of Kiev, has a great concept, consists in singularity for an everyday life space. And what appears to be like the dark side of the moon, is in reality nothing more or less than a world of shadows, a monochrome environment, an unusual world of grey that is very sensual and expressive. The restaurant’s sexy interior is defined by tables and lounges that are at once sectioned and separate, yet open and visible to giving the atmosphere an elite, club-like vibe. At the center of the design are living water features and trees that contrast the otherwise stark interior. The main objective of the designer is to actually take away the person -even if just for a while- to a mysterious and unfamiliar kingdom of the senses, that rise above any destructions.
“My architecture is my world. It is simple, strong and extremely gentle. It joins simplicity of form to complexity of space. Above all, it conveys a clear image of life proposed by the simple form. The condition of lacking something which should be present stimulates the human spirit. my architecture, resolved to discard and unafraid of absence, is both the aesthetics of absence and an appeal that Love is a function of absence” , Sirotov describes his own works. And this motto definitely rings true for the “Cube” project.
