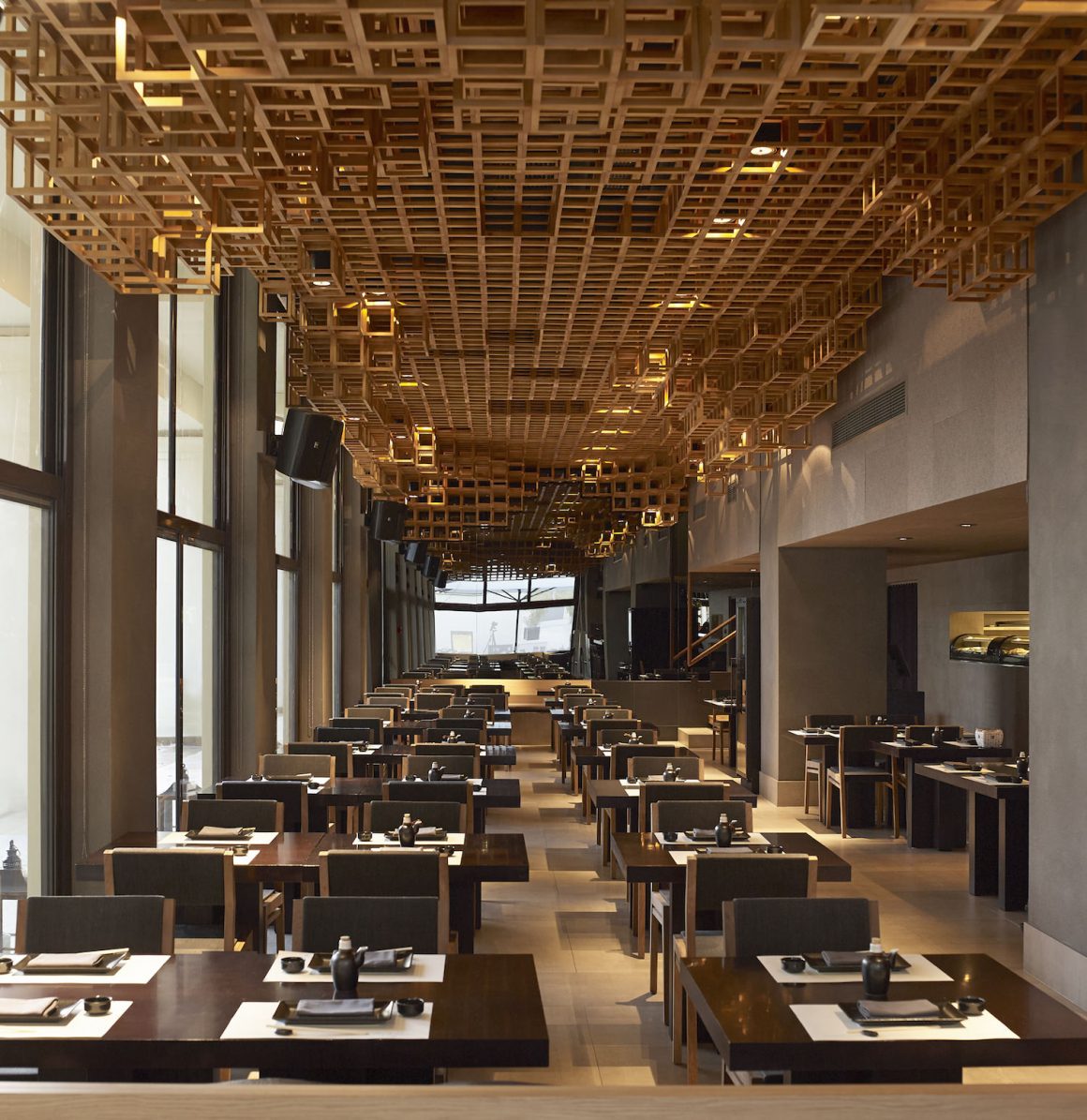Last March, K Studio and Twenty-One Construction were given the opportunity to build a challenging project in the center of Kifissia, Rakkan Bar Lounge Restaurant.
At the shopping center Mela and in an area of 400 sq. meters a trademark for the region and the field of interior decoration was created: the cooperation of K Studio with Twenty-One Construction, (and ΤΕΜΕΚ SA edited the engineering study) built Rakkan, a restaurant bar unique for its aesthetics, mainly inspired by Japanese fusion and authentic Japanese cuisine.
A reference point of the venue is the wooden roof construction which was entirely made in Greece and consists of 9,500 wooden containers manufactured and placed in hand over a month. At the floor and the vertical surfaces materials of high strength as large granite tiles, solid wood and Kourasanit coating were used.
Great attention was given to every single one part of the restaurant. The lighting consists of focused cluster lights in the dining area and LED to illuminate the wooden decoration on the ceiling and the bar area. A special study has been carried out for the sound and the absorption sound with special insulating materials with the result that the sound is great either at the restiuarant or the bar. The ventilation and air conditioning of the venue have been designed to deliver even when all the frames, which operate with weights, are open for the summer but also for the winter months. The kitchen was designed in collaboration with the world-renowned chef Joe Kurauchi, so as to cover all his needs and for him to be able to take full advantage of it.
All images are courtesy of Studio Paterakis and Rakkan.
